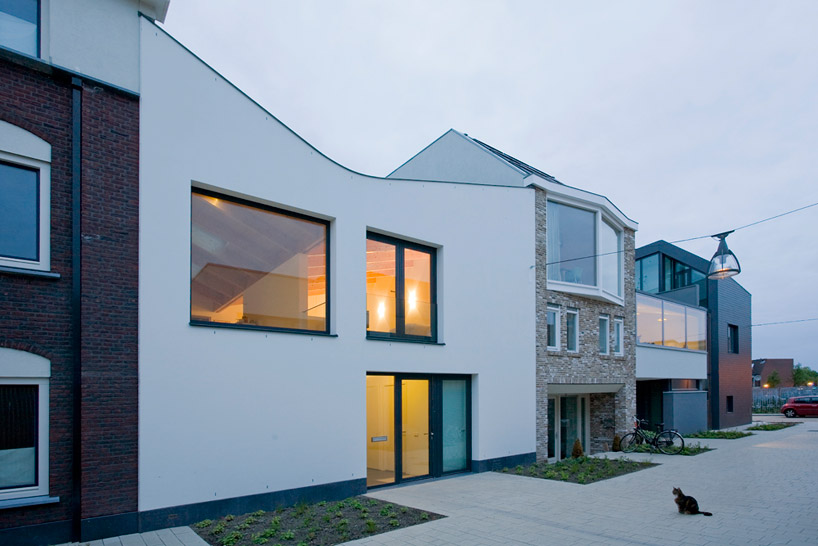
dutch architecture practice gaaga has completed 'v-house', a single family residence located in leiden, netherlands.
sited within the previously industrial urban center, this currently high density urban planning zone of 'nieuw leyden'
encourages individual plot owners to implement their own home. an iconic v-shaped roof pitches downward at
asymmetrical angles from the adjacent homes. covering the habitable nine by ten meter footprint, the central valley
directs all water runoff towards the bordering six by ten meter garden.
via























