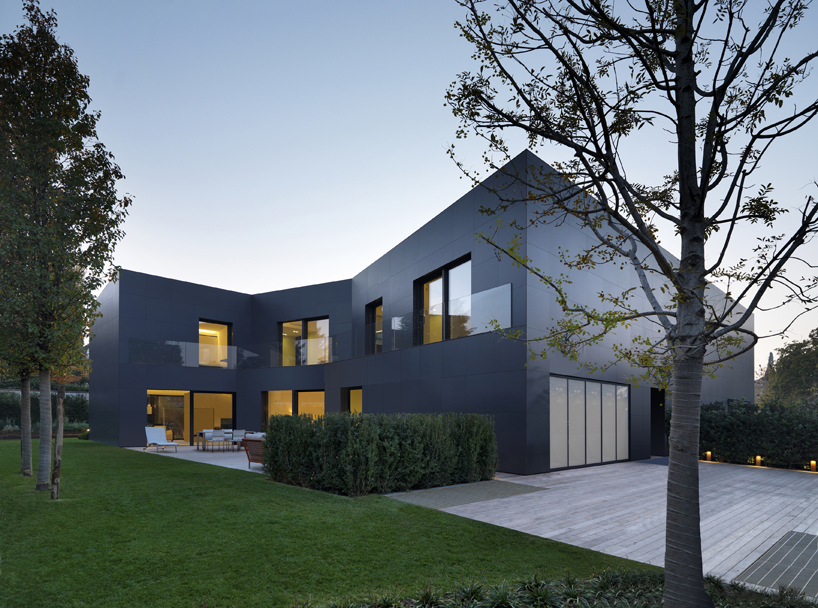
enrico iascone architects have designed 'private house' a pre-fabricated family house is located in an extensive 1960s residential spillover area outside sassuolo, modena’s ceramic manufacturing heartland. it’s located between other detached houses surrounded by small gardens on a plot once occupied by a detached house, now demolished. the high-end design used prefabricated wooden elements for the above ground storey on a concrete underground level. the thermal insulation and humidity control allows for the building to obtain a class A energy certification. choosing joint-mounted prefabricated wooden elements provided the advantages of on-site safety and assembly, that cuts overall worksite time considerably. the whole architecture is a play of opposites: a large apparently monolithic volume whose more secluded sides have different size glazed lights giving glimpses into deep interiors and providing views onto the outside. the ventilated wall is clad with extra-thin laminam ceramic slabs. its gray-black shades lending materiality and elegance. the ample use of wood is coupled with windows and door frames in burnished bronze.
via























