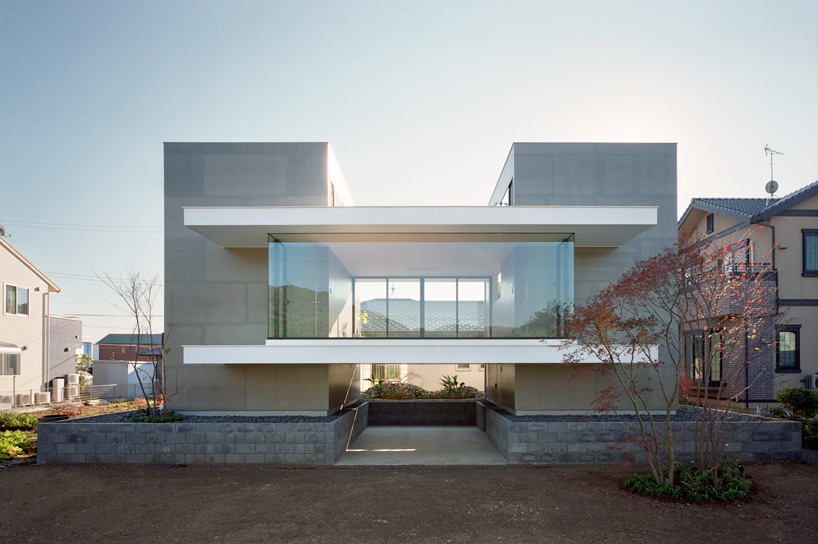
overlooking a mountain range which runs from east to west, the 'outotunoie house' in fujieda-city, japan is designed by
japanese practice mA-style architects. positioned on opposing sides of the plot, two solid volumes are spaced apart
to form a parking space beneath the residence. the pair of stone block elements contain the entry, stairways,
private bedrooms and water-related areas such as the washrooms and kitchen. a glass block containing the living space
bridges the structures, cantilevering beyond their footprints to offer a panoramic view of the adjacent paddy field.
via























