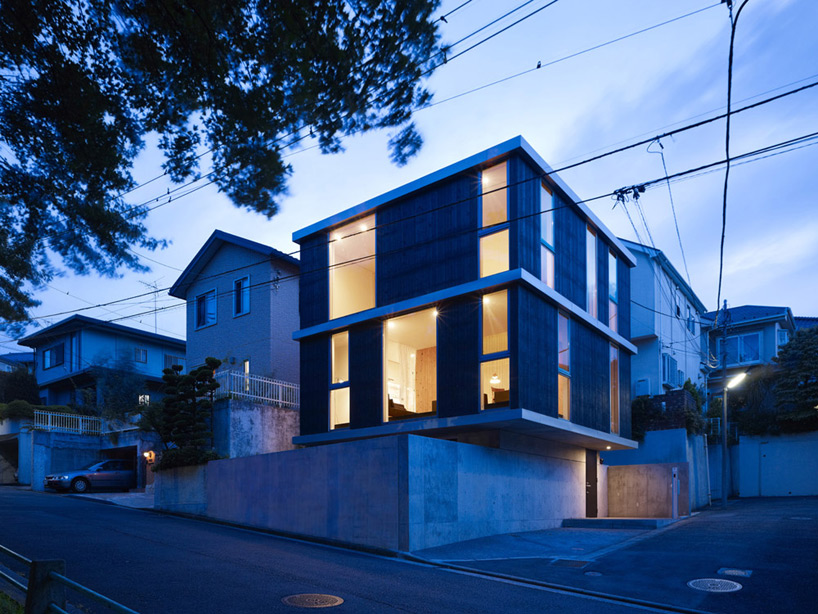
in a residential district of yokohama-city, japan, the 'pojagi house' by tokyo-based architects kiyotoshi mori and natsuko kawamura of MDS.
the interior of traditional japanese homes feature a space with floors surfaced with straw tatami mats, referred to as the tsuzukima,
or 'continuous gap'. sliding screens within the wide open area may be drawn to subdivide into smaller rooms. this concept has been reinterpreted
and expanded within this dwelling, incorporating a korean pojagi patchwork cloth designed by the owner. moveable panels of fabric
are hung between a loose spatial arrangement of partitions comprised of a colonnade of wooden pillars. the square columns measure 150 mm,
stacked against each other to form wing walls.
via























