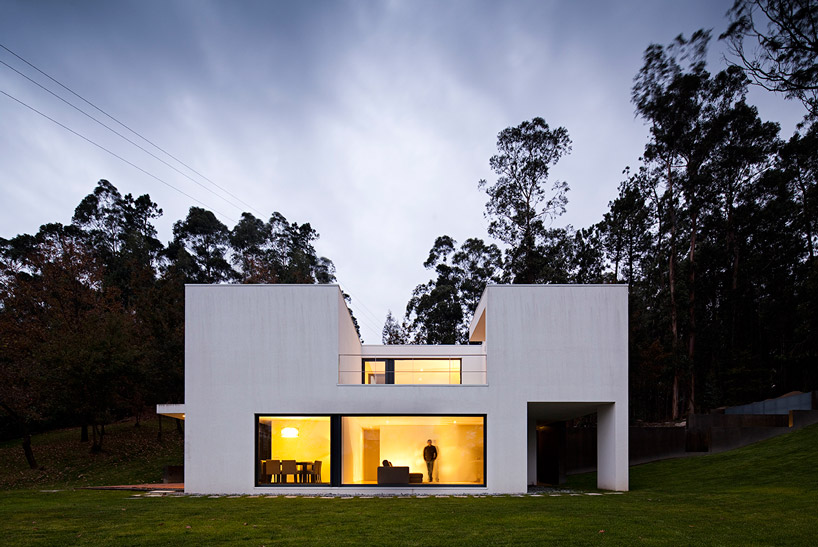
porto-based practice rue grazina have sent us images of their completed project 'house in cambeses' located in barcelos, portugal.
concrete retaining walls carve passages into the physical landscape, leading into a two-storey residence that is embedded within the earth.
situated on a 3300-square meter protected green site, the dwelling sits on a total area of 300-square meters and has a gross building area
of 290-square meters. the footprint of the structure is based on the existing sloping terrain and the new proposed access
roads for both pedestrian and vehicular traffic.
via























