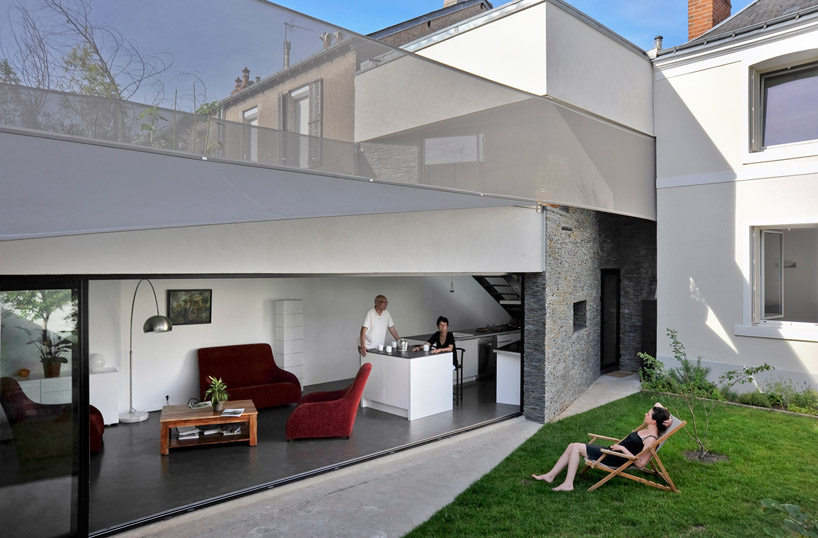
situated within the loire valley of tours, france, the 'fertile house' by paris-based practice MU architects adds a variety of
garden spaces within the developing residential town. positioned within a dense city block, the corner lot structure features
minimal outward openings with an entry recessed from view. turning attention inwards, an extension from the house forms
a U-shaped footprint around a central open-air courtyard. the south-facing living area opens to the back yard with a wall of glass doors
which slide back on themselves to link the indoor and outdoor spaces.
via























