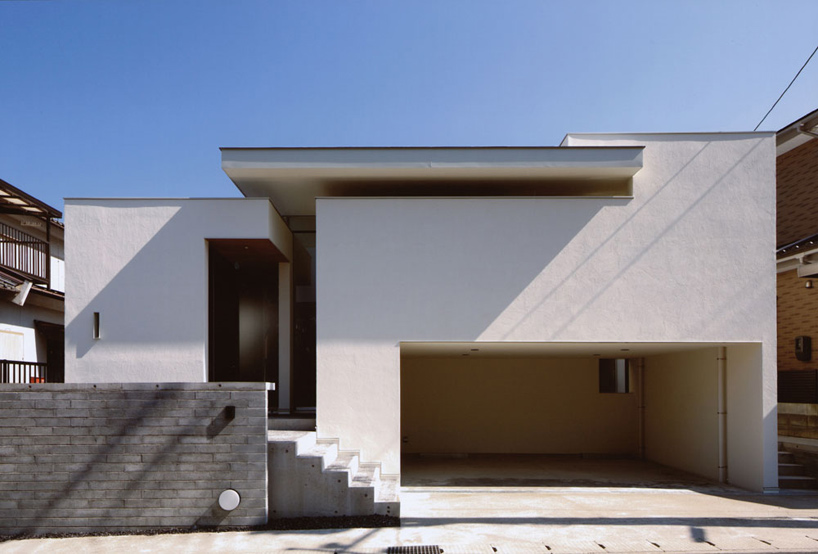
japanese atelier shogo aratani architect & associates has shared with us images of 'house in tendai',
a multi-level private dwelling for a couple in kyoto, japan. designed to limit direct sunlight as requested by
the clients, the house explores ways of softly illuminating the interior by creating slit-like void spaces
within the larger volume of the residence.
via























