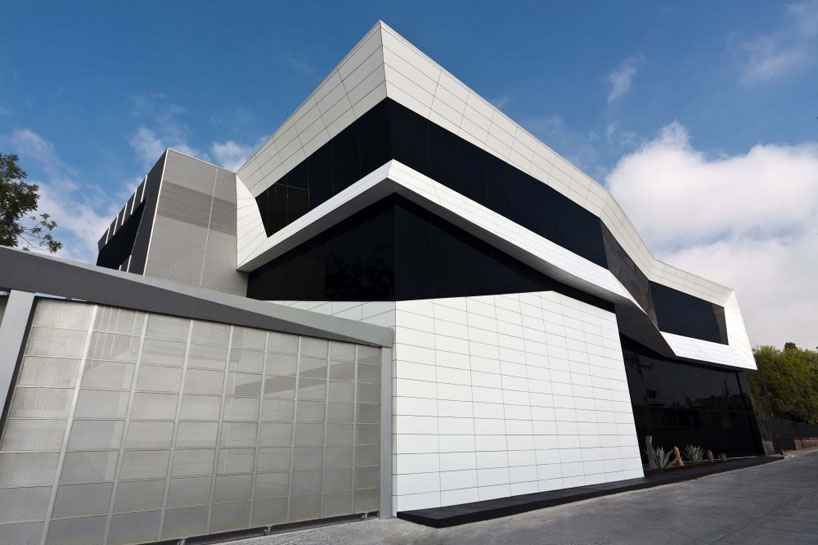
the design of this project located in monterrey, mexico arose from the need to merge and rehabilitate two existing house buildings to
make way for an office building. The main idea was to continue the sustainable approach to avoid demolition and reuse of buildings,
as well as materials and finishes. the formal proposal of the building consists of a membrane that surrounds and interweaves both buildings acting as
a double skin, from a coating that acts as a ventilated façade. one of the main constraints that found the project was the orientation of the houses that
was resolved by implementing shading devices to minimize the direct incidence of sunlight into the interior and to make use of natural lighting.
via























