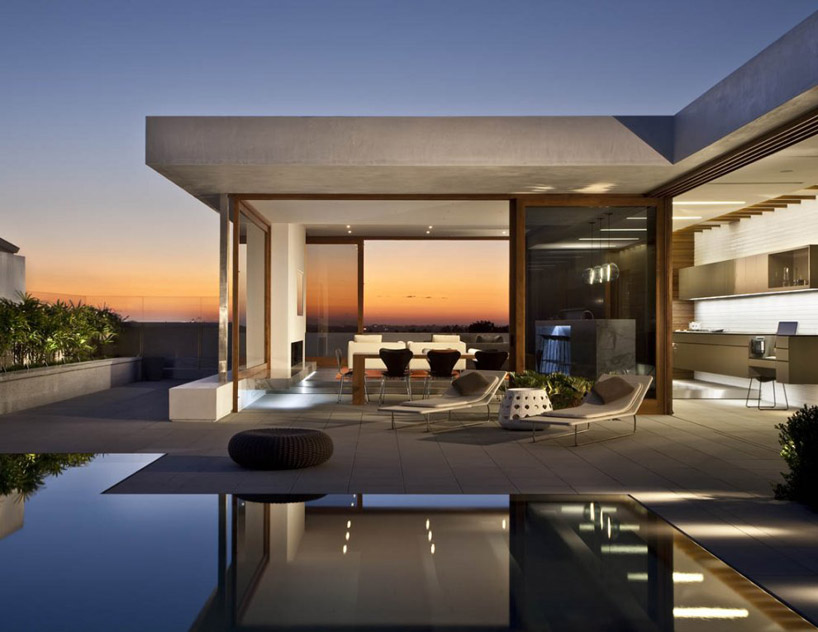
californian practice laidlaw schultz architects have completed 'harborview hills', a residence in corona del mar, california.
bordering the street, the entry facade is a solid wall with walnut striations, concealing any indication of the coastal views which are
accessible from the interior of the home. inhabitants pass a woven steel panel, denoting the axial division between private and public,
entering an internal courtyard which can be integrated into the home's interior rooms by opening a line of sliding doors. the dwelling
is then transformed into an outdoor pavilion, introducing the exterior fireplace and pool into the ground level circulation.
via























