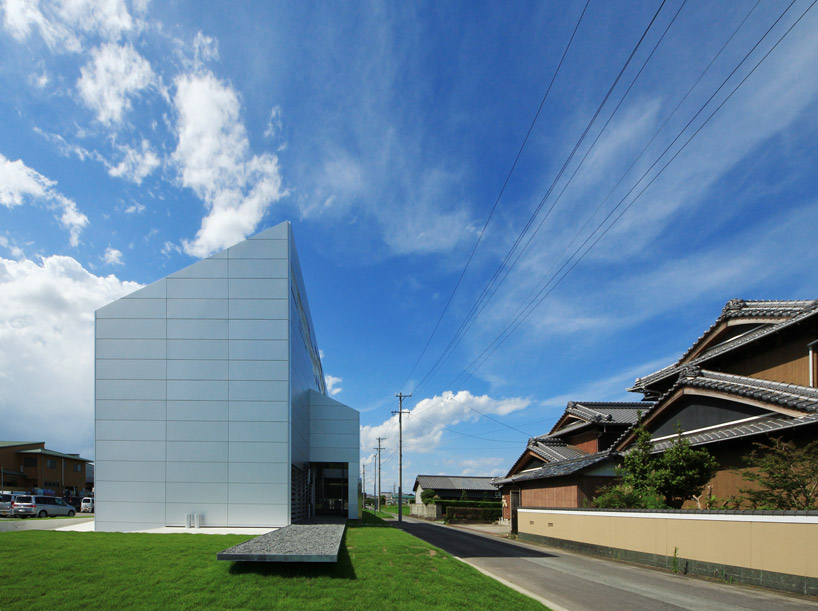
japanese practice takashi yamaguchi & associates have completed 'parametric fragment', a single family residence in a rural area
near the ise bay in matsusaka, mie, japan. surrounded with stretches of green rice fields, the aluminum panel exterior of this residence
reflects the changing lighting conditions as the land changes from the water bathed planting season to the golden hues of the
autumnal harvesting season. enclosed with a double skin, the south and west facades contain wide gaps and without window openings,
allowing the summer's radiant heat to rise through the structure and exit near the roof. a fragmented pattern of louvers near the top
of the perimeter wall arranges shorter and longer lengths of panels as determined by the internal room placements, flue window,
ventilation and air conditioning outlets.
via























