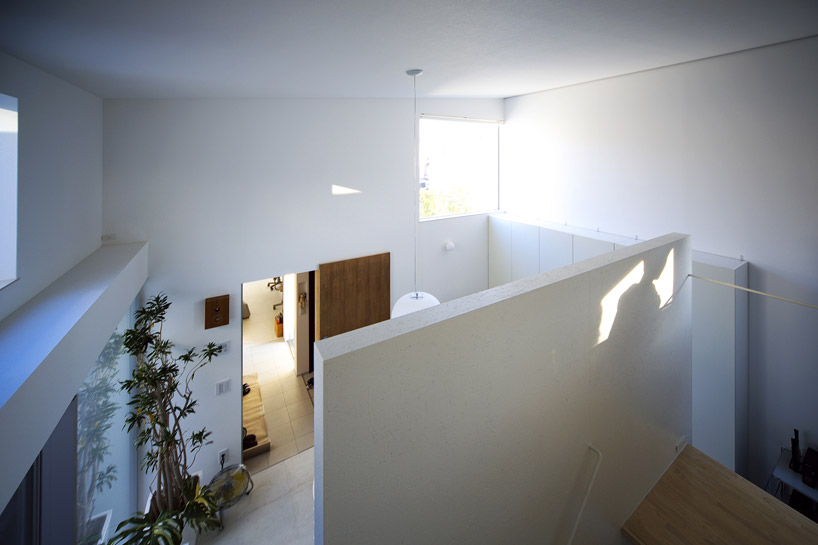
japanese practice satoru hirota architects recently completed 'house and atelier PTL' in kangawa, japan. measuring 210 square meters,
the combined dwelling and studio is positioned upon a 230 square meter corner lot within a residential district. a U-shaped plan
creates a centralized entry which is buffered from the adjacent street. wrapping the rooms around an outdoor patio courtyard and tree,
the configuration separates the different programmatic spaces with large sliding glass doors which may be opened allowing a
permeable circulation throughout the interior.
via























