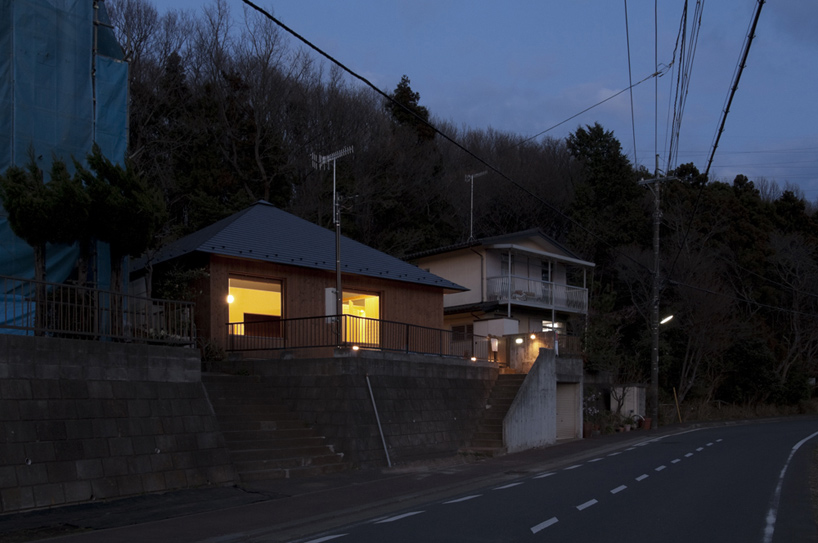
japanese architecture practice environment design atelier (hiromichi yasuda) has sent us
images of 'pyramid roof house 2011', a single-storey dwelling in a remote suburb of yokohama, japan.
sitting on a raised platform between a hillside and a field, the design utilizes the traditional
peaked roof form to reference the local typology of the region while creating a large
vertically-open space within.
via























