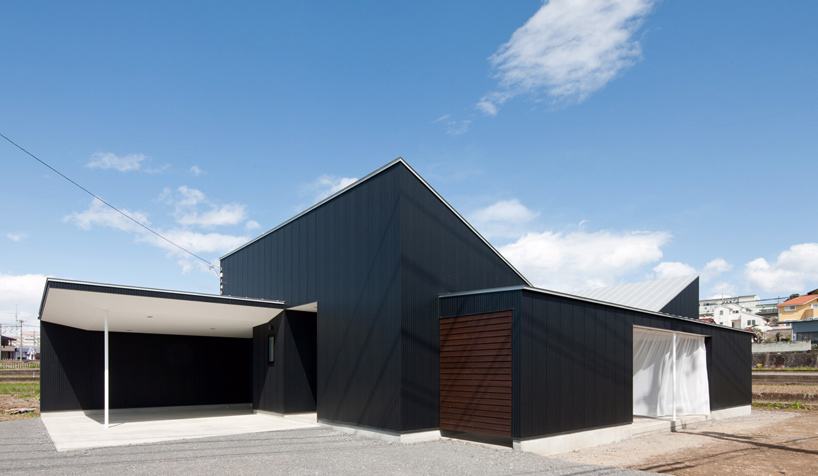
japanese architecture practice flow (takashi satoh) has sent us images of 'si house',
a single-storey family home in a rural area of japan. seeking to dissolve the boundaries
between the internal and external environments, the design features a large central courtyard
that connects the house together.
via























