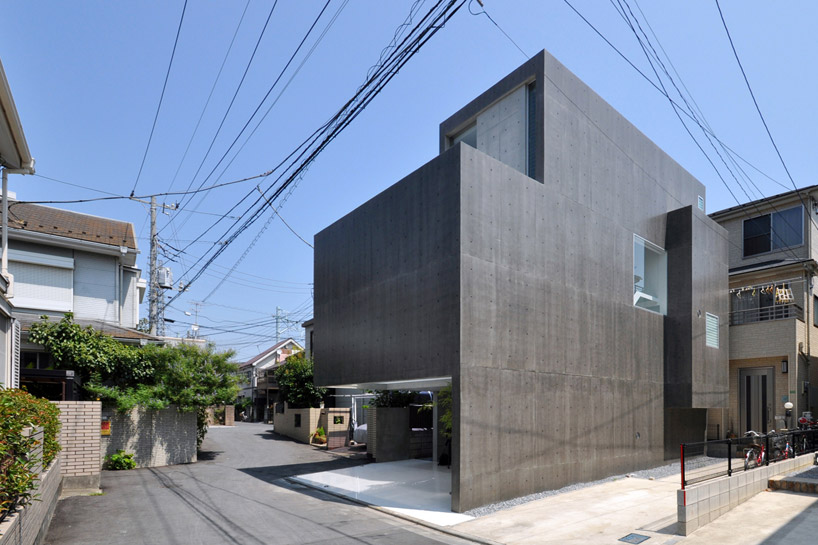
japanese architect shigeru fuse of fuse-atelier has recently completed 'house in kaijin', a single family residence located
in funabashi, japan. a ground level void within a monolithic boundary creates the dwelling's street entry. a tree is planted
within the veranda which mediates the street and interior, and continues to rise and pass through the successive floor plates.
a six meter tall concrete wall with minimal window penetrations bounds the site and structure's perimeter blocking views of
the cluttered and densely developed urban landscape and redirecting attention inward to the simple and open spaces.
via























