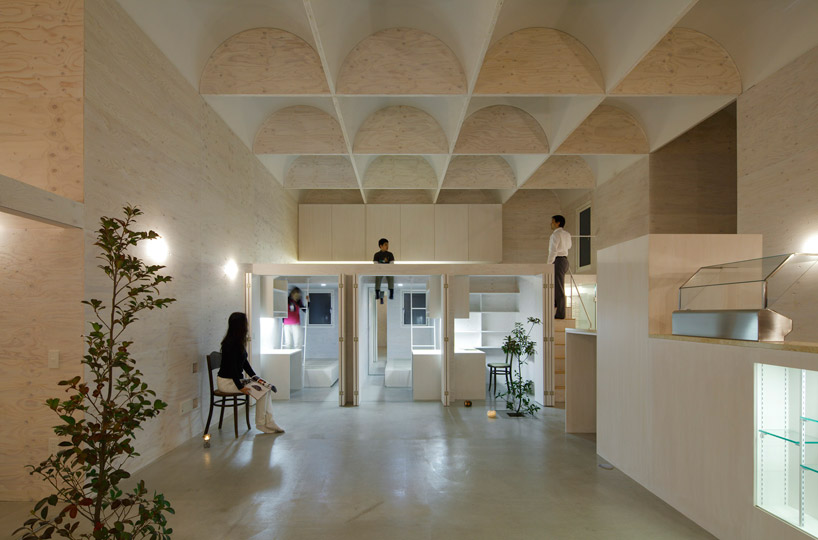
kanagawa-based practice takeshi hosaka architects has sent us images of 'daylight house',
a two-storey private dwelling for a family of four in yokohama, japan. focusing on the natural
illumination of the interior space as the core element of the design, the house utilizes 29 skylights
and a system of curved acrylic panels to fill the rooms with daylight.
via























