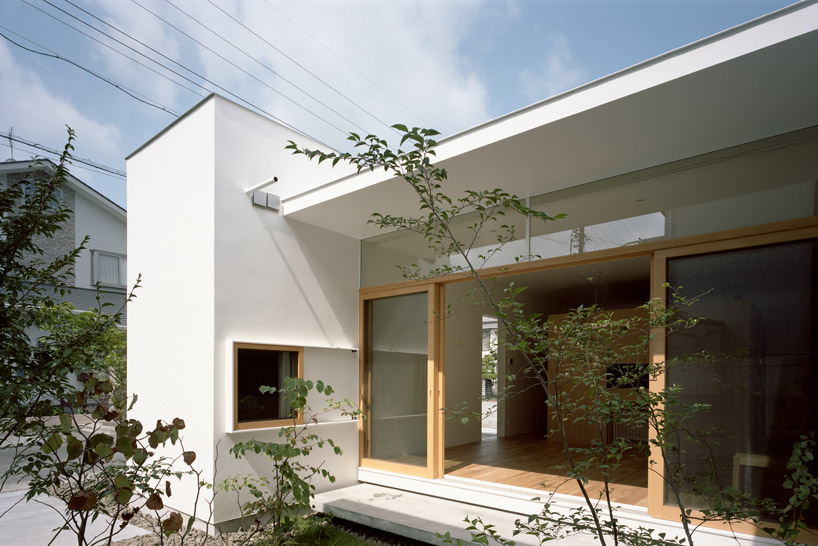
japanese practice mA-style architects have completed 'zigzag house' a single family residence located
in yaizu, japan. a singular wall which has been zigzagged at varying widths and distances forms the dwelling's
interior arrangement and organization. the exterior wall planes are shifted parallel to each other and generated
spaces are linked with a perpendicular corridor. each successive room borders a different courtyard introducing
light and allowing views of the plantings through glass facades.
via























