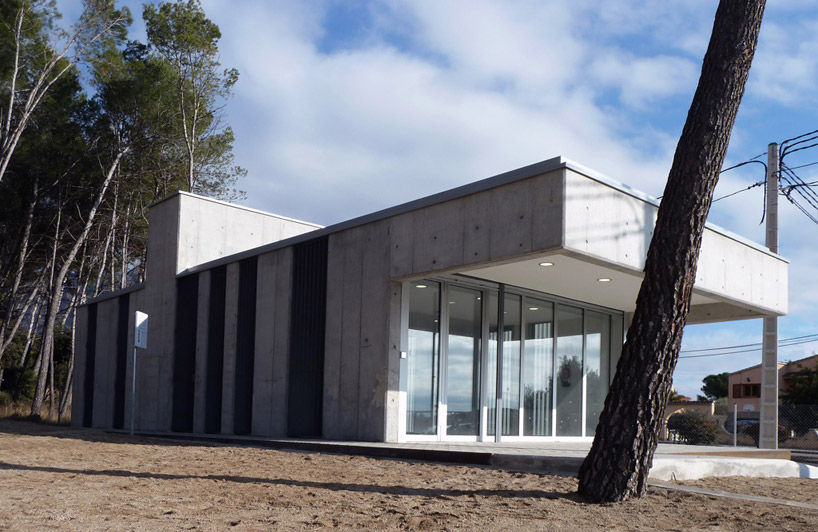
spanish architects david oliva + elisenda planas have completed 'el bruc residencial', a public building servicing a
single-family housing development located in el bruc, barcelona, spain. the monolithic concrete shell is pierced by
a series of narrow floor to ceiling windows textured with grills composed of steel rods. a deep overhang faced with
concrete shelters visitors from the strong afternoon sun while announcing the main entrance. the structural facade
contains thermal and acoustical insulation and the roof integrates rainwater recovery for irrigation of the garden.
via























