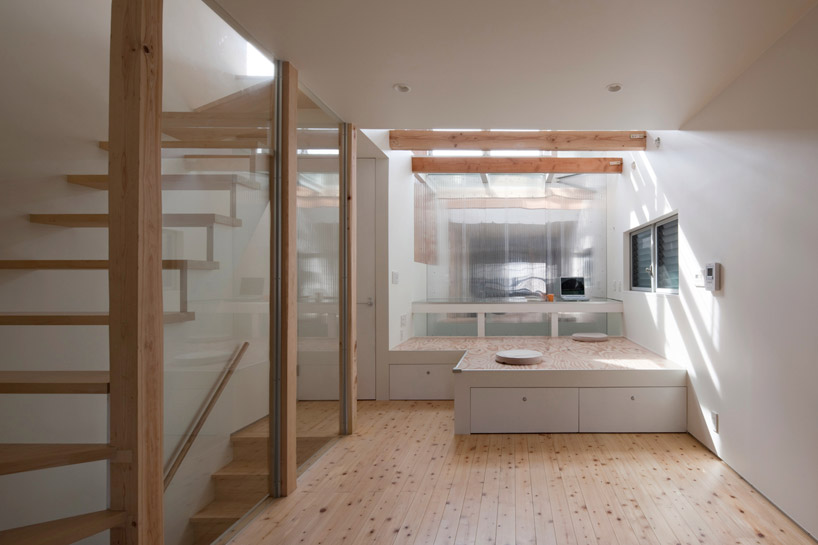
osaka-based practice yoshiaki oyabu architects has shared with us images of 'step-well house',
a three-storey private dwelling in a dense residential neighbourhood of japan. situated on a tight
and narrow site measuring 4.2m wide by 12m deep, the design inserts a light well that functions
as a core for circulation as well as a source of natural sunlight for all levels of the house.
via























