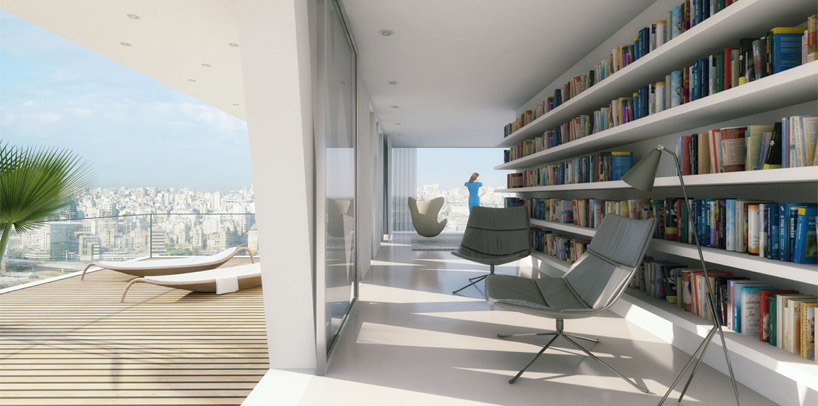
dutch practice orange architects has released their design for 'the cube', a luxury apartment block planned for the eastern
district of beirut, lebanon. the form reaches the maximum allowable height to produce flexible floor plans to optimize breath taking
views of the city and mediterranean. the vertical concrete core is internalized to allow views in all cardinal directions while
strengthening the building in the seismically active area. the stacked floor plates, varying in floor area, maintain structural
stability by rotating the placement of solid exterior walls by 90 degrees on each successive level.
via























