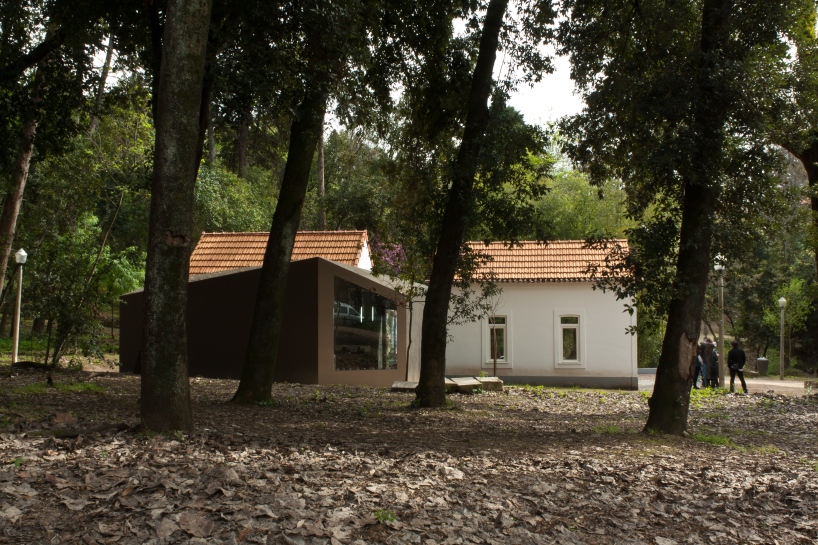
tea house' by eduardo mota and luís valido, consists of the regeneration and redevelopment of two derelict buildings
situated in the heart of jardim da sereia in coimbra, portugal.
the existing buildings, situated in the midst of a historical garden, are rehabilitated, recovering the structural, compositional
and morphologic authenticity. now housing a service area and tea house, the design integrates the prevailing vernacular structure
with an angular and skewed new form. acting as a connection between the existing buildings, the imposing new volume has a
polyhedral expression that is defined by both its contrasting shape and materiality. inside, the spaces expose the roughness of the
concrete cast wood boards and the negative volumes which contain spliced shreds of light. large windows cut through each end of
the organic and earthly new form, framing spans of the surrounding natural environment and drawing light into the cavernous space.
via























