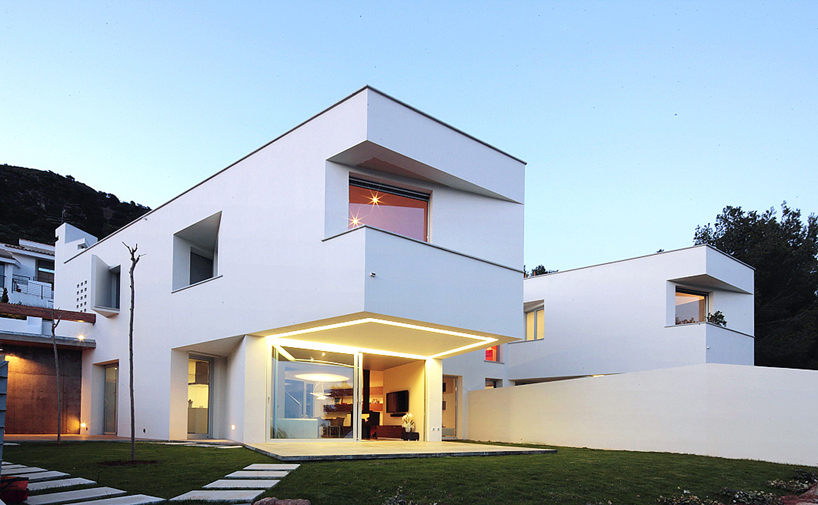
spanish studio teo hidalgo nácher has created 'ripolles-manrique' a multi-unit home for two matrimonial friends.
the site is surrounded by pine trees on an isolated estate that began being built in the seventies, near the town of
benicassim in castellon, spain. what really stands out about its location is the views. the plot, with its steep slopes
and irregular geometry, is situated on top of a hill overlooking the sea in the montornés neighborhood.
its main access point is down a public road leading from above. the project was born out of this difficult terrain which,
rather than proving problematic, helped guide the architect’s work. following the edges of the plot’s perimeter,
the two houses are joined together as one. the layout aims to make the most of the available space and complies with
building regulations dictating minimum space distances from the edges of the plot – three meters from the eastern edge
and five from the western.
via























