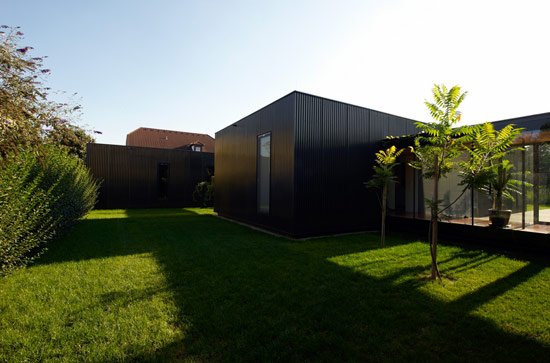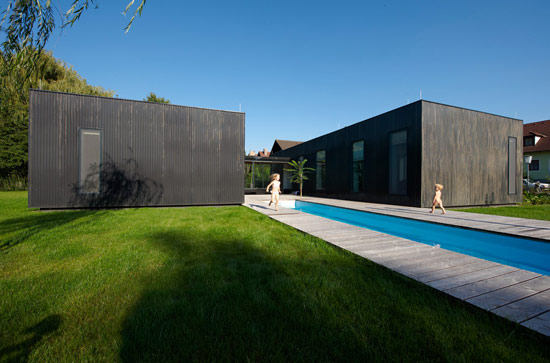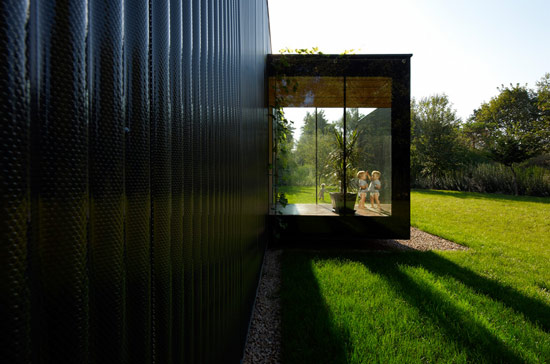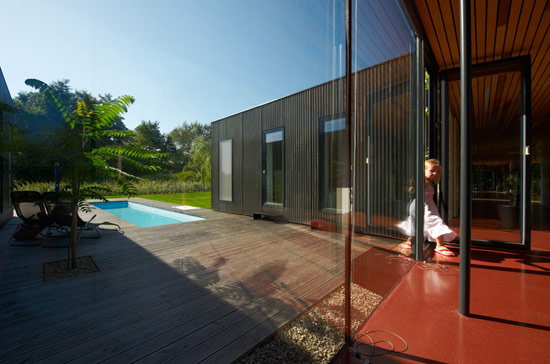



vienna-based firm franz architekten reinterprets the traditional extended farmhouse
with their design of 'family house in zellerndorf' located in lower austria. taking the region's
typology of dividing the architecture into its individual programs (residence, barn, stables),
the single-family dwelling utilizes three separate volumes of 6.6m x 16.6m and provides
a straight course of circulation with a long, glazed passageway.
click here for more
-joel
From the design studio of joel pirela, comes a curated collection of modern architecture, home accessories and current design trends.























