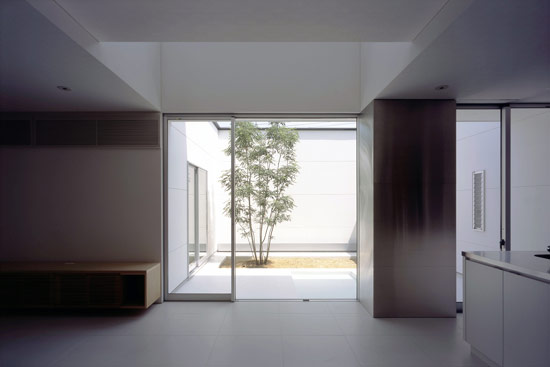
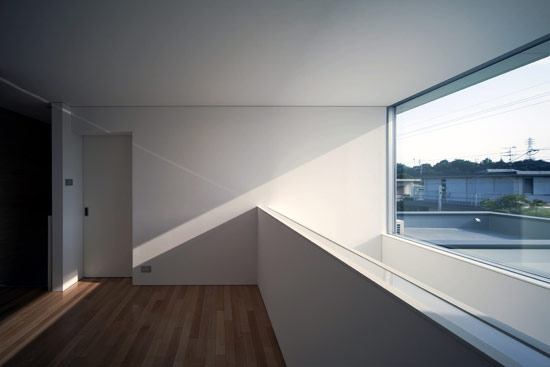
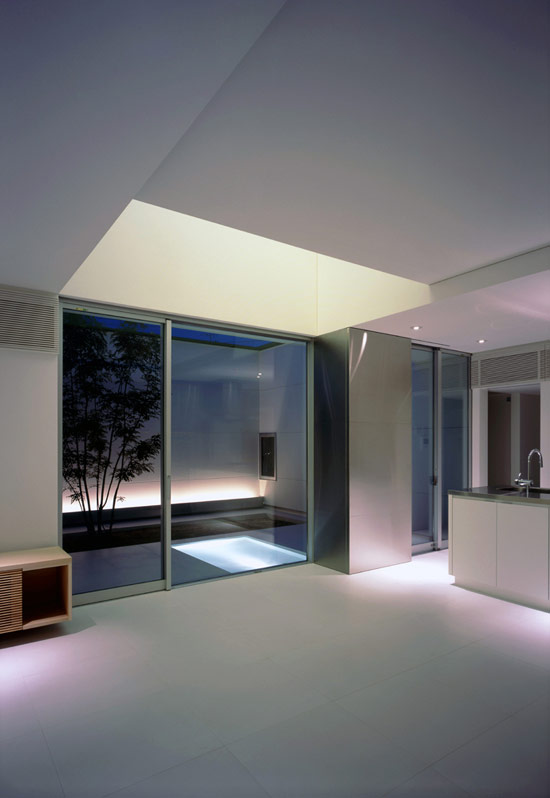
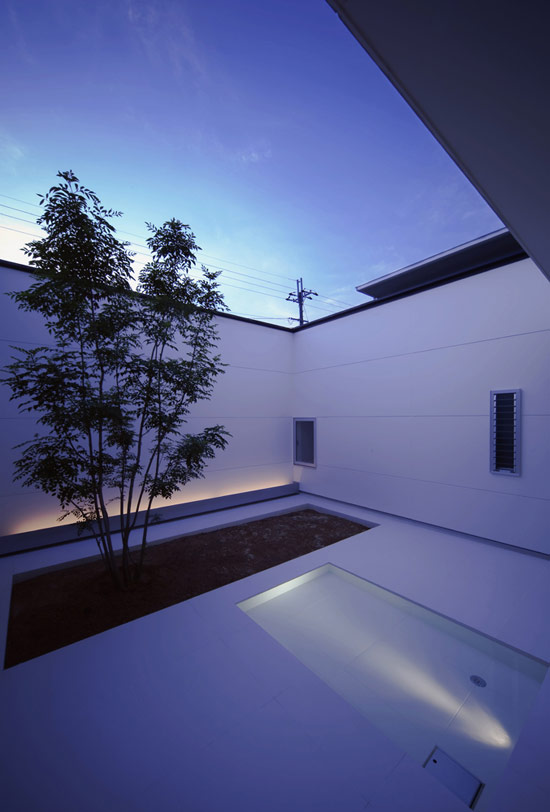
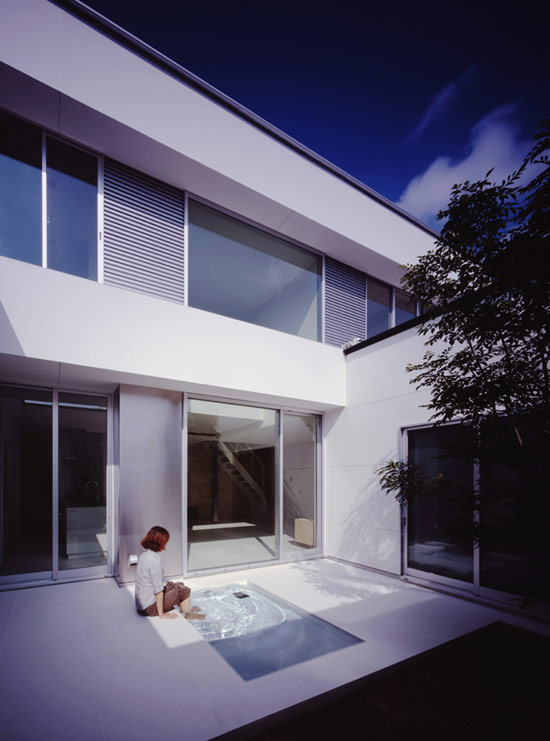
japanese practice NRM architects office (shunichiro ninomiya and tomoko morodome)
has designed a two-storey residential home in kawachinagano, osaka. 'house with tiny pool'
utilizes a central courtyard as a pivoting point for the layout of the design.
in order to ensure privacy for the residents, the dwelling pinwheels off the courtyard with
the majority of its glazing facing inwards; from the street, the darkly clad facades offer
no glimpse of the interior. while the second level reads like a separate, offset volume from
the outside, it is connected to the ground level by a glass atrium and an overlook.
facing the south, sufficient natural light reaches the bedrooms on the upper floor as well as
the kitchen and dining space underneath. the windows are also deep-set to avoid overheating
while the rest of the house facing a different orientation receives light reflected off
the white courtyard.
click here for more
-joel
From the design studio of joel pirela, comes a curated collection of modern architecture, home accessories and current design trends.























